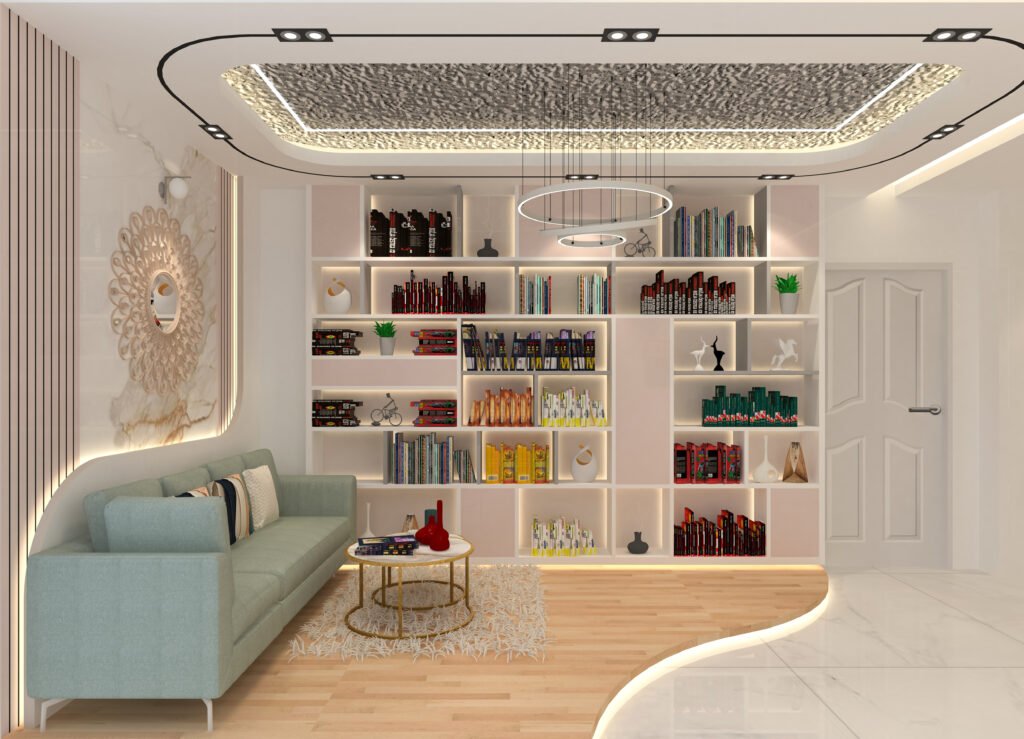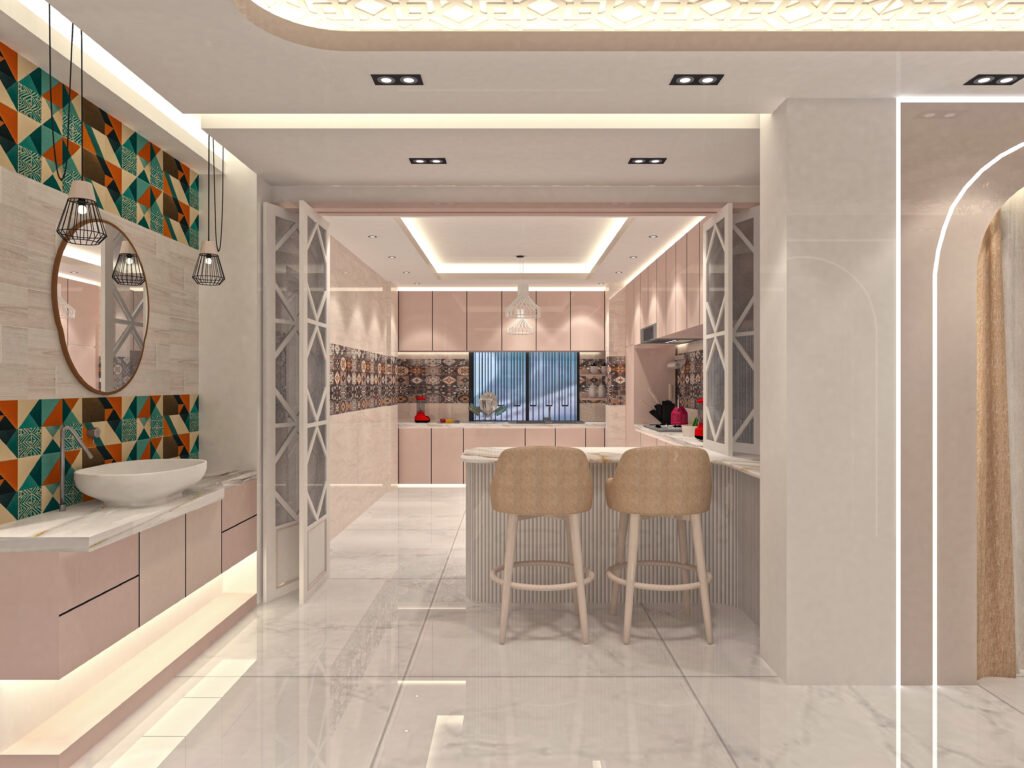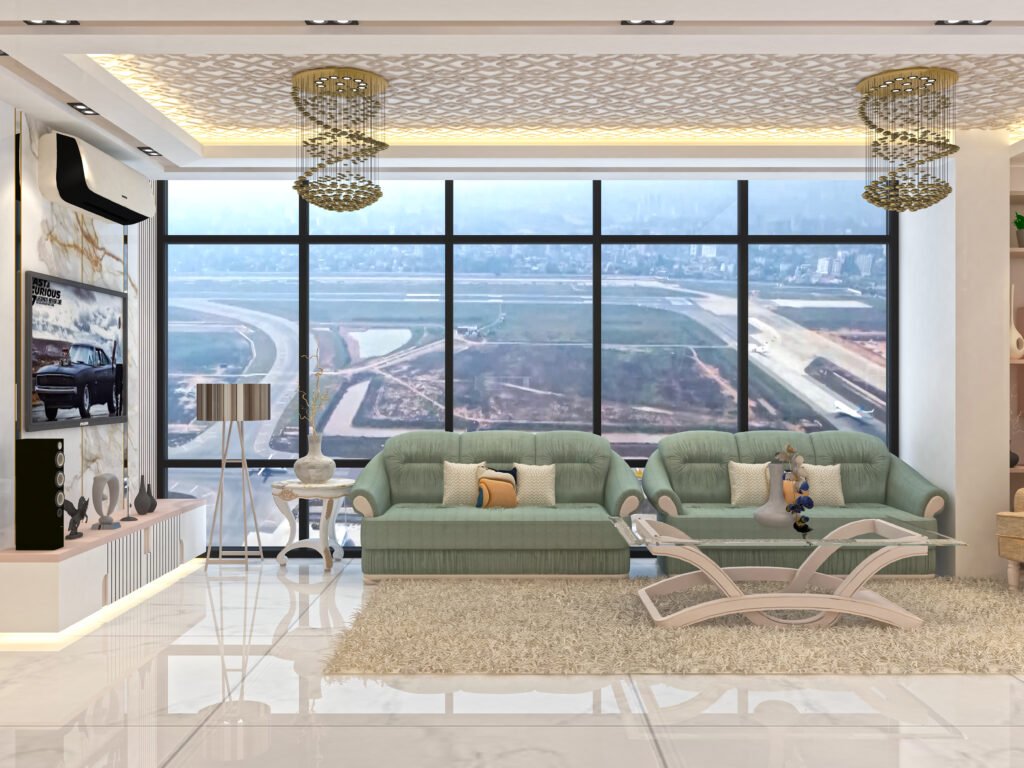Introduction
At Dezign Ola, we believe a home should reflect the people who live in it comfortable, functional, and timeless. In today’s post, we’ll share how thoughtful interior design transforms an ordinary residence into a warm, inviting, and highly livable space. Whether you’re building fresh or renovating, these ideas will help you design with purpose.
1. Start With a Lifestyle-Centred Layout
Every family lives differently. Some need a large social space, others need quiet corners for work or study. In this residence, we began by asking: How will the family use the space day to day? The answers guided everything from room proportions to furniture placement.
Pro tip: Before choosing colors or furniture, map out your daily flow—where you enter, where you gather, where you relax.
2. Balance Modern Aesthetics with Comfort
Minimalist interiors are beautiful, but a home must also feel warm. We used neutral tones as a base—soft beige walls, oak floors, and matte black accents—then layered in textures (woven rugs, linen curtains, velvet cushions) to make the space welcoming.
A modern look doesn’t mean cold; the right mix of textures softens sharp edges.
3. Natural Light as a Design Element
Large windows and sheer curtains allow daylight to become part of the design. In this residence, light bounces off light-colored walls and subtly highlights natural materials. Evening lighting was layered—ceiling lights for function, warm wall sconces for mood, and floor lamps for flexibility.

4. Smart Storage = Clutter-Free Living
Built-in cabinets, hidden storage benches, and custom wardrobes ensured every item had its place. This not only kept the interiors tidy but also allowed the architecture itself to shine.
At Dezign Ola, we treat storage as an invisible design tool—it supports the beauty of the space without being obvious.

5. Personal Touches Make It Home
A residence becomes truly unique when the client’s story is reflected in the design. In this project, a family gallery wall, a reading nook by the window, and curated art pieces brought personality to the clean, modern framework.

Case Highlight
One of our favorite features in this home is the open-plan living-dining area. By using a half-height divider with integrated shelving, we created separation while keeping sightlines open. This made the space feel larger, brighter, and perfect for hosting.
Conclusion
Designing a residence is more than selecting colors or arranging furniture—it’s about creating harmony between function and emotion. At Dezign Ola, we craft spaces where families feel both inspired and at ease.
Planning a home renovation or new build? Contact us to explore how we can turn your vision into reality.
